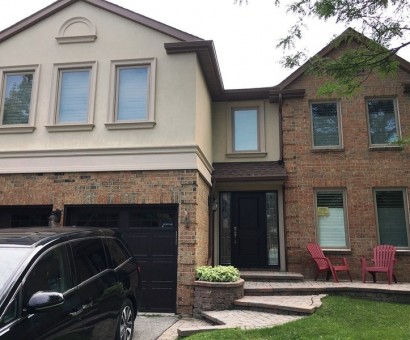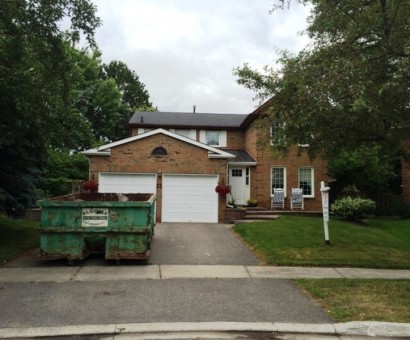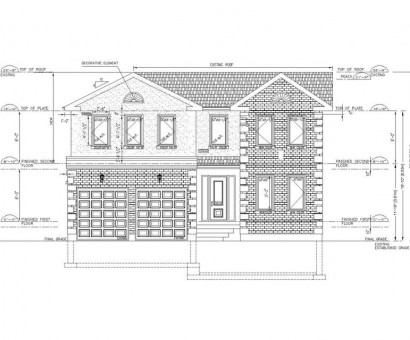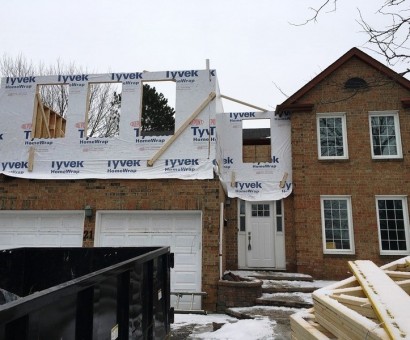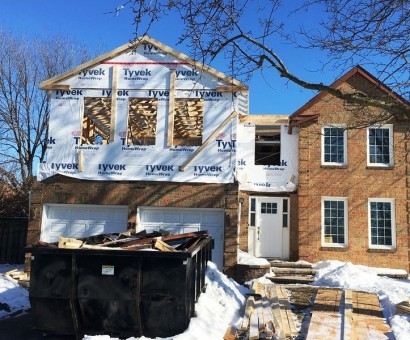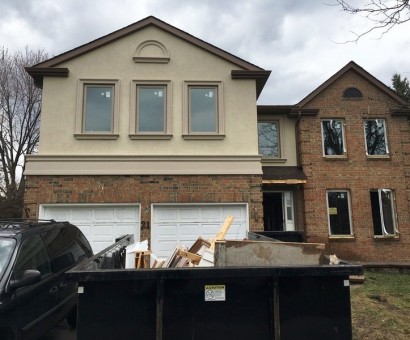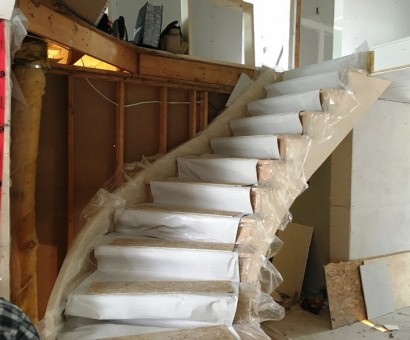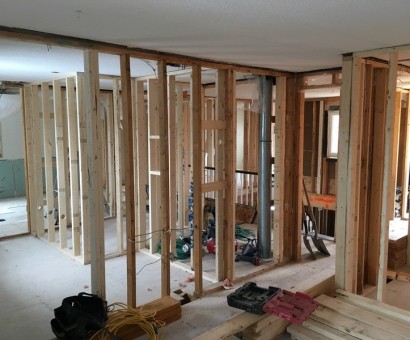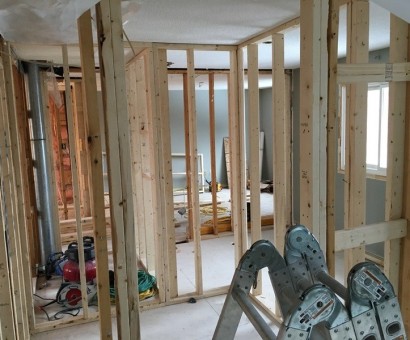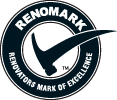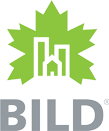» Latest Works
Master Bedroom Above Garage in Subdivision Home
Project Description
Project: Second Floor Addition on top of the garage and side addition, full interior redesign and renovation, finished basement
Area: Markham Village
Existing house: 4 BDR, 3 WSH, 2232 sq. ft.
New House: 4 BDR, 4 WSH, 2764 sq. ft.
Construction Duration: 7 months
Project Cost: low in price
Over Garage Addition + Interior Redesign
Project features
The subdivision house, built from the stock plans, has been transformed into the modern living space with clean lines, open layouts and abundant natural light. Over-the-garage addition was build to expand the second floor area and to accommodate a large master bedroom with walk-in closet and master ensuite with free standing bath tub and modern shower with glass enclosure. This addition called for reconfiguring all existing rooms on the second floor, adding additional bathroom and putting in a hallway.
Addition layout and design features
The layout on the first floor was reconfigured into the trendy yet practical open space concept by removing interior partitions between the rooms.
Basement columns were also spread out to improve usability of the space.
The entire house got a curb-appeal boost from the accent stucco exterior finish of the addition. Light stucco colour helped the new space look properly scaled and harmonious with the existing house's style.
Home addition services in GTA
Do you find similarities between this project and what you have in mind for your addition? We are looking forward to discuss your ideas. Contact us by email, or via website form , and we will reply to your inquiry as soon as possible.
» Get consultation

