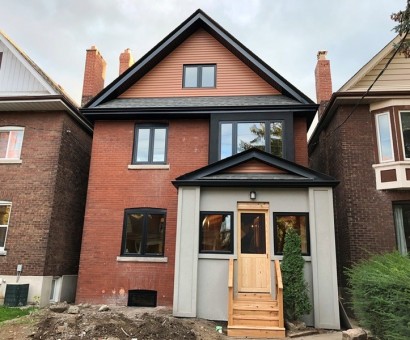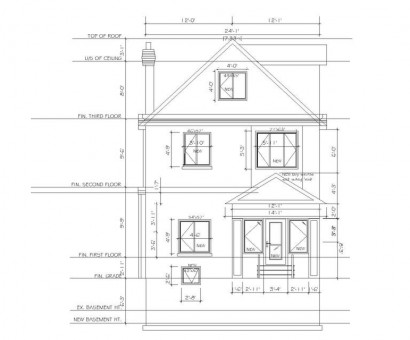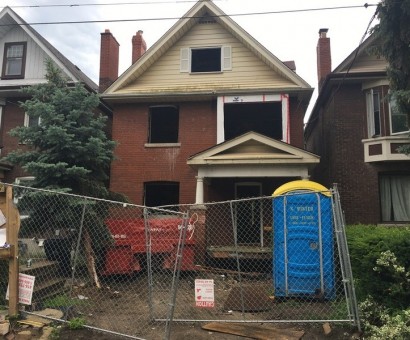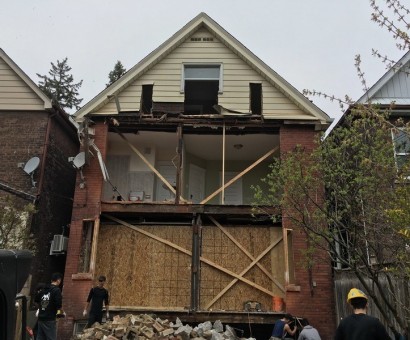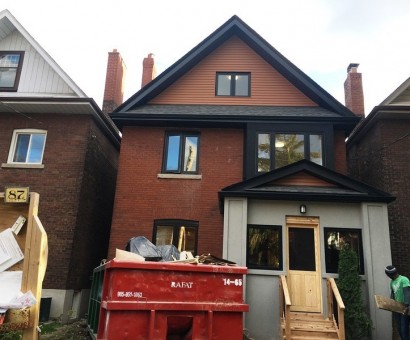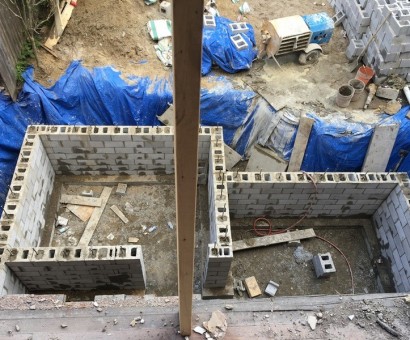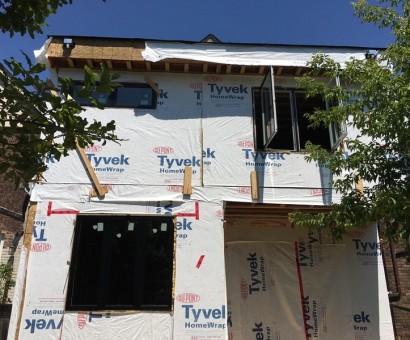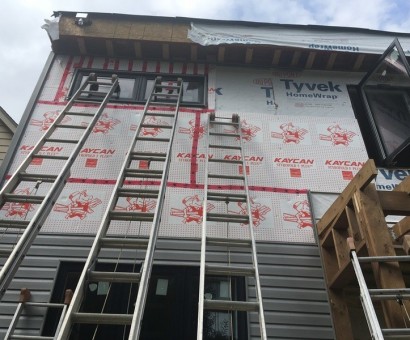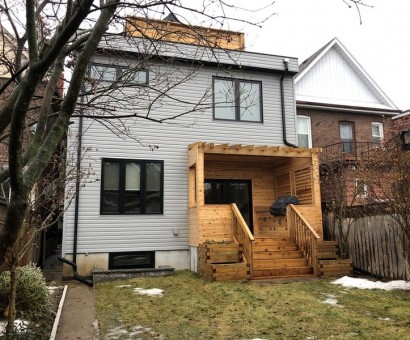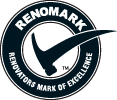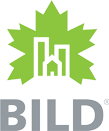» Latest Works
Victorian Legacy Renewed: Underpinning & Two-Story Addition
Project Description
Project: 2nd Floor and Rear Addition
Area: Parkdale
Existing house: 5 Bed, 3 Wash, 1,898 sq. ft.
New House: 5 Bed, 4 Wash, 2405 sq. ft.
Construction Duration: 7 months
Project Cost: Above average
2nd Floor and Rear Addition
Project Features
The homeowner's requirenment was to keep the front elevation unaffected by the construction, because the facade carried the charming character of the quiet, tree-lined neighbourhood. At the same time, a growing family was not happy at all about the exisiting size of the house. Our team was engaged into the constraction of the two storey addition at the back.
Custom home features
This house features an under floor radiant heating system, which gaines in popularity with every year. We designed and installed a large chief kitchen with custom elements, like serving window between kitchen and dining room, integrated in the buffet, storage area for the custom-made folding chairs in the island, large pantry with the plenty of storage. Front porch hides a cozy three season room finished with warm natural cedar planks.
Home Addition Services Toronto
Do you find similarities between this project and what you have in mind for your addition? We are looking forward to discuss your ideas. Contact us by email, or via website form , and we will reply to your inquiry as soon as possible.
» Get consultation

