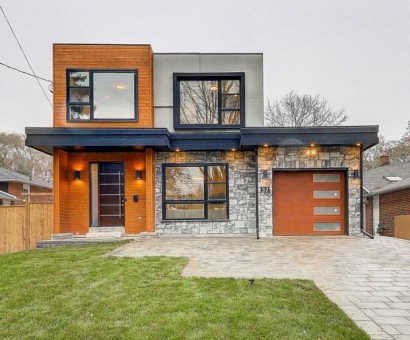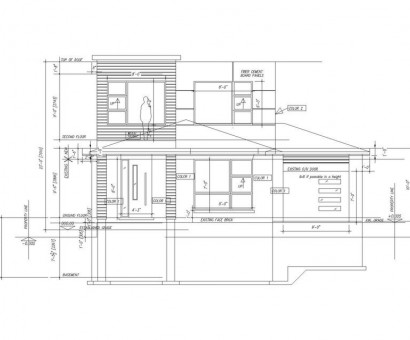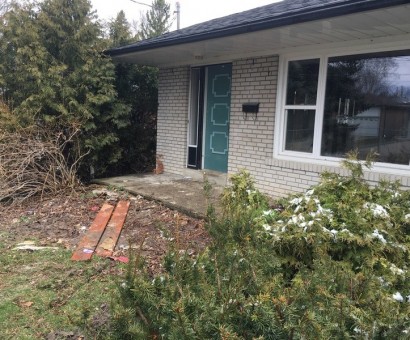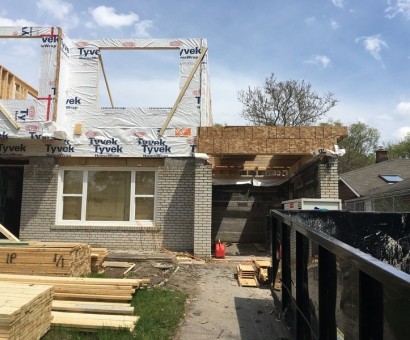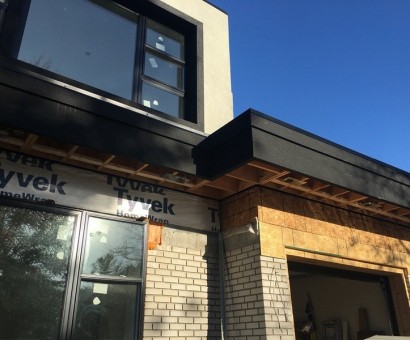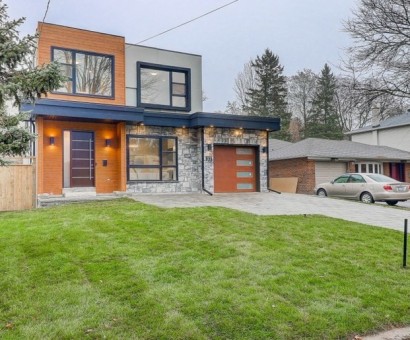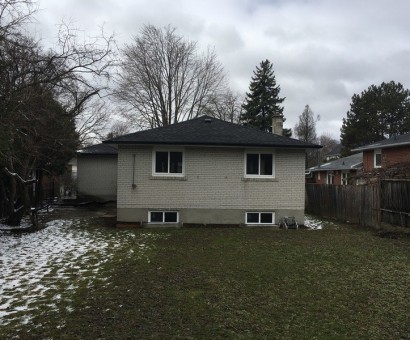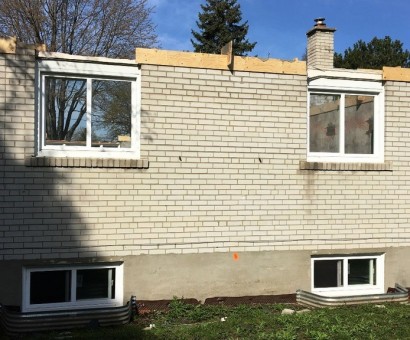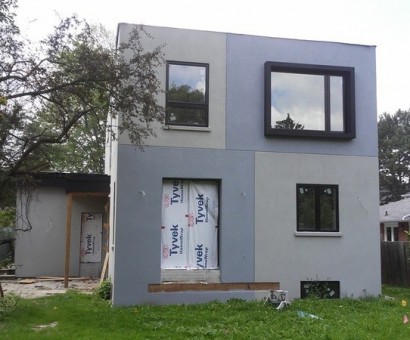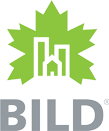» Latest Works
Architectural Cube Gem: Unique Design for Toronto Bungalow
Project Description
Project: Second Storey Addition
Area: Bayview Village
Existing house: 2 Bed, 2 Wash, 1,150 sq. ft.
New House: 5 Bed, 4 Wash, 2,328 sq. ft.
Construction Duration: 7 months
Project Cost: Average
Modern Custom Home
Project Features
Our designer worked closely with the homeowner to create a contemporary and trendy, yet comfortable and welcoming living space. The interior design features simple uncluttered space with smooth clean lines and artistic flair.
The interior design features accented wall panels with the focus on different textures (wood veneer on the fireplace wall, smooth boards on the staircase, reclaimed wooden planks in the master bedroom) and colours (white, walnut, shades of worn wood). We designed and constructed a custom chef kitchen, fireplace wall, closet interior organizers. The millwork in this house is the true reflection of the finest quality craftsmanship of our team
Custom home features
The homeowner wanted to convert a bungalow into the one of the kind house, stuffed with the latest technology features and reflecting the latest design trends. The house exterior features the combination of warm stained cedar, 3D-stucco and contemporary stone veneer finish, flat roof, oversized windows and black soffits which visually separate the second floor. The interior includes Google Smart Home management system, central Eco friendly Vacuum system, modern LET lighting throughout, extensive use of the natural materials in the finishes: marble, stone, reclaimed wood.
Custom Home Building Services Toronto
Do you find similarities between this project and what you have in mind for your addition? We are looking forward to discuss your ideas. Contact us by email, or via website form , and we will reply to your inquiry as soon as possible.
» Get consultation

