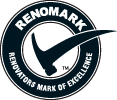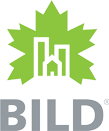» Latest Works
Custom Home Maximizing Corner Lot Advantages
Project Description
This project is a common example of services our company can provide. We are the one team for permits, project planning and project building. We started this project in April 2012 by evaluating a property market in north Richmond hill area, and discovering a potential room for land development. Our experienced realtor working with our team, found a suitable lot for land development.
Once this lot was purchased, our designer and estimator started to work on the project to create a unique and harmonize design of future house exterior and interior, as well as to keep it under the budget. By June 2012 all paperwork was submitted to the city of Richmond Hill, for approval. Since this house was out of by-laws regulations we had to work with city`s committee of adjustment to pass our project through building department and by August 2012 we received a building permit.
Starting in September 2012 we finished this project by February 2013. It took our building experts 6 month to create 4 bedrooms, 5 washrooms 4000 sq foot house.
The house has many modern features that are rare for regular subdivision homes, such as 10 ft. ceilings on ground floor and 9 ft ceilings in basement & second floor, large windows, two fire places, custom designed kitchen, marble, stone and hard wood floors, laundry on second floor and hundreds of other important improvements, which are often ignored by large land developers. We created this house to be personal and unique fortress for the family and friends.
» Get consultation
Need consultation to build your dream project?
Have any questions? Call 416.882.4606
@ 2011-2023 WellCore Corporation. All Rights reserved













