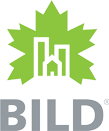
What is Zoning
Now that we've discussed the Committee of Adjustments (COA) it makes sense that everyone tries to avoid it as much as possible. In order to be able to do so, it is important that you follow your designated zoning regulations.
Zoning regulations are laws and guidelines established by the local government to control the development, appearance and use of land. The point of these regulations is aimed at promoting public health, safety, and welfare, as well ensure the compatibility and harmony between the different land uses. Toronto, just like any other city, has its own zoning regulations that play a vital role in determining the type of construction projects that can be undertaken. Unlike most other cities Toronto can have different regulations on each street so it is important you select the right spot for your build.
So how can the zoning regulations affect your build? We've compiled a basic list of the regulations that can potentially affect your build.
- LAND OF USE.
- Toronto Zoning bylaws divided the city into different zones. These zones consist of for our purposes we are only going to be discussing Residential.
- When deciding on what to build where in Toronto it is best to check the zoning on the City of Toronto website. There you can find a map with colour coded areas based on the land of use that is permitted. Since these zoning regulations determine what types of structures can be build, in order to avoid the COA you must ensure that your proposed project aligns with the permitted uses of that zone
- BUILDING HEIGHTS
- Toronto typically has limitations on building heights. These restrictions are in place to try and preserve the character of the neighbourhood, ensuring adequate light and privacy. Since there will be a limit on the height of your build it is best to obtain in all zoning requirements on height and setbacks to ensure your proposed project fits into the allowed height regulations
- SETBACKS
- The next criteria you have to follow are the designated Setbacks. They determine the minimum required distance between the building and the property lines, roads, or nearby structures. Additional zoning in your area may restrict the maximum lot coverage meaning what portion of your lot can be occupied by your structure.
- The purpose of the setbacks is meant to help maintain enough spacing between all the structures, promote safety and provide enough green space around.
- FLOOR SPACE INDEX (FSI) OR FLOOR AREA RATIO (FAR)
- This determines the amount of units or the ratio of the total area building relative to the size of the lot.
- The FSI or FAR is in place to help control the density of the area as well as the intensity of the development in a specific area.
Although those might be the 4 most important articles to consider, it may not be enough. When deciding to build in Toronto there may be other departments you may need to reach out to obtain information from. Some of these departments are as follows:
HERITAGE CONSERVATION
- In Toronto we have many heritage properties and districts that are protected under the Heritage Conservation act and regulations. These areas have very specific zoning regulations in place to protect their historical and architectural significance.
- If your project happens to fall under this you will be required to follow additional guidelines and apply for approvals from Toronto Preservation Board and other relevant authorities.
- Be prepared that you may be faced with restrictions on building design, majority of exterior modifications, and demolition.
- When considering your build it is best to avoid these types of properties or districts unless you are willing to maintain and preserve the majority of the existing structure.
PARKING REQUIREMENTS
- The Zoning regulations for Toronto, stipulate minimum parking requirements for various types of developments based on the land of use as well as the building type. The regulations include the minimum number of spot required based on your proposed project. Depending on the type of project you are submitting it is best to ensure you follow the minimum requirements to avoid delays and COA
TORONTO AND REGION CONSERVATION AUTHORITY
- TRCA authority is there to mandate and to ensure the conservation, restoration and responsible management of Ontario's water, land and natural habitats through programs that balance human, environmental and economic needs. In short they are responsible for the preservation of nature when making a decision on the building of a new home
RAVINE AND TREE DEPARTMENT
- Many trees on private property, all trees on City of Toronto streets and all designated ravine and natural features are protected by the City’s tree protection bylaws. Learn about the permit application process to remove or injure a protected tree, undertake work in ravines and how to report unauthorized injury or removal of a tree.
There may be other departments you may need to obtain information from based on where and what you are considering building. It can be extremely overwhelming to have to obtain all the required paperwork and information on your own, this is why getting help from a professional is a must. At Wellcore, our team of professionals will work with you to create your perfect home and while submitting for the permits we will build an extensive and comprehensible budget, so that when we have permits in hand we can start on your dream home.




