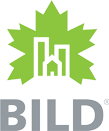» Latest Works
Zen Haven: Influential Asian Architecture in Toronto Custom Home
Project Description
Project: 2 Storey Custom Home
Area: Birchcliff community
Existing house: N/A
New House: 3+1 Bed, 5 Wash, 2664 sq. ft.
Construction Duration: 8 months
Project Cost: average in price
Custom Home 2 storey construction
Project Features
A stunning custom built home with over 2400 square feet of living space features open concept main floor with 10' ceilings on the first floor and 12' cathedral ceilings on the second level. Special joist allowed constructing the house with absolutely no bulkheads on the main floor.
The layout is very well orientated for the life of young modern family, and has been designed both practically and with a keen focus on fine carpentry and sustainable building materials.
Custom home features
The peculiarity of the layout design is the split-level space above the garage converted to the airy sun-filled den/ office with 15’ ceilings.
The house’s exterior displays a palette of two distinct materials. The façade is clad in a stunning contemporary Arriscraft stone in driftwood shade, while the upper right corner and partial elements of the porch columns are covered in stained cedar. Both were chosen to reference the modern architectural trends and contemporary style of the building.
Building a custom home?
Do you find similarities between this project and what you have in mind for your addition? We are looking forward to discuss your ideas. Contact us by email, or via website form , and we will reply to your inquiry as soon as possible.
» Get consultation













