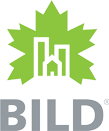» Latest Works
Grand Expansion: 1000 Sq Ft Two-Story Addition to Large Home
Project Description
Project: 2-storey Side Expansion and Full Interior Renovation
Area: North York
Existing house: 4 Bed, 4 Wash, 3032.40 sq. ft.
New House: 5 Bed, 5 Wash, 3916.60 sq. ft.
Construction Duration: 7 months
Project Cost: medium price
2-storey Side Expansion & Renovation
Project Features
The sub-division 2 storey home was expanded on the side to accomodate a growing family. The first floor of the addition added a large living room. Expansive office was added on the second floor. All layouts were remodelled. Front elevation achieved more curb appeal look due to enlarged windows.
We performed many energy-efficient upgrades to bring 40-year old home to today's building standards. Roof was reconfigured to provide for better air circulation and more esthetic appearance. All old windows were replaced with Energy Star certified windows. New heating and cooling system was designed for high efficiency, to occupy a small floor area and to operate in a very quiet mode. We also readjusted the structure and reinforsed the framing to create open concept floor area on the main floor.
Expand your Home with an Addition
Do you find similarities between this project and what you have in mind for your addition? We are looking forward to discuss your ideas. Contact us by email, or via website form, and we will reply to your inquiry as soon as possible.
» Get consultation













