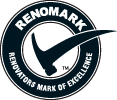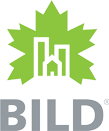» Latest Works
Urban Bungalow Rise: Three-Story Addition in the City
Project Description
Project: 2nd and 3rd Floor Addition on existing foundation
Area: York
Existing house: 2 Bed, 3 Wash, 792 sq. ft.
New House: 3 Bed, 4 Wash, 2343 sq. ft.
Construction Duration: 7 months
Project Cost: low in price
2nd and 3rd Floor Addition on Existing Fundation
Project Features
The living space of a one storey brick dwelling was trippled, and a small bungalow was converted into the one of the kind 3 storey contemporary house with finished basement and livable 3rd storey attick.
In an established enclave of 1-1/2 storey homes, adding a third floor to a proposed dwelling is difficult enough. The key factor in obtaining the positive verdict of the Committee of Adjustment was the fact that the addition would be constructed on existing footprint, not to menion the fact that using existing foundation helped to save the homeowner over ten thousand dollars.
Custom home features
The newly built custom home features tasteful combination of three different exterior finishes: stucco, stone veneer and genuine wood Maibec siding, which is trending now in the industry. Big yet proportional windows allow for plenty of sunlight. The interior window frames painted black added accent and modern touch to the open concept first floor. We raised ceilings in the basement by one foot, making them 8' high.
We designed and custom-ordered a modern European kitchen with top-of-the-line BLUMm hardware, in high gloss white finish, perfect both for entertainment and family gathering for many years to come.
Home Addition Services Toronto
Do you find similarities between this project and what you have in mind for your addition? We are looking forward to discuss your ideas. Contact us by email, or via website form , and we will reply to your inquiry as soon as possible.
» Get consultation













