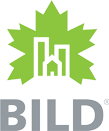» Latest Works
New Custom Home with Overhang
Project Description
Erskine project was quite a unique project that required multiple out-of-the-box thinking in the initial stages of planning and design and continued on construction stages, yet it was very typical for Toronto and since then our company only perfected the construction process of such projects. It all started in the design stage of the project.
We had a lot 25’ by 180’ with a magnificent back yard yet 8 ft of the 25 ft width of the lot was a “right a way” which could not be developed as it was used as a driveway by the neighbors. So out of 25 feet, we were only allowed to build on 17 feet. The city by-law requirement also requires 2 ft from the property line as set back, which eventually was adjusted to 1 ft through a committee of adjustment. Which leaves us with only 16 ft of usable space we can utilize for future homes. But our designers love challenges. The layout of the first floor was assembled quite quickly by moving the kitchen in the middle of the house instead of the back as typically done these days. This creates a decent first-floor layout of the modern home, with a large family room, living room, island in a kitchen that can be used for breakfast, and many other small perks typical for modern homes. Yet the second floor was very small to put three 3 bedrooms with washrooms, laundry, and a hallway. That’s when the overhang idea was introduced. But for this idea to work we had a dilemma. We needed at least 4 ft extra space which is quite challenging from the structural point of view and budget, which as always, was very important for our customers. Typical solutions for such overhang would be using metal beams as structural points. But this solution would increase construction costs significantly. At a rough estimate, we would have to spend at least $70k extra. But with the knowledge of our designer, construction team, and engineering department we were able to provide alternative, lumber-based solutions with the same strength as metal, but only at a fraction of the cost. That was a clear win! After that, all we have to do is to make sure that once the house is built, there will be no feeling that this house is crooked or insufficient. But those things are easy to achieve when you have a professional team of finishers, interior designers, and a clear head. We made cathedral ceilings in the front bedroom and primary bedroom to add volume to the rooms. We introduce interior designers' features as wall ornaments to ensure a rich feeling when you step into the house. We build custom-made iron walls to highlight the uniqueness of the house and create a kind feeling, we encompass radiant heat flooring for the driveway and a house to provide the highest level of comfort during winter, and many other custom features that make this house unique and special.
Once the house was designed and submitted to the city we obtained building permits and moved to the construction stage. There were many construction-related issues but the biggest one was no space to store material! That’s the challenge we expect when we build in GTA. So we had to build on schedule and on time to make sure that materials showed up exactly when we needed them so the construction process would not be delayed or stopped.It took us around 1 year to design and obtain permits for this project and only 10 months to build. After all our hard work, this was the successful project that helped us become one of the most reliable and knowledgeable builders in GTA.
» Get consultation













