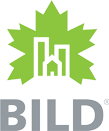» Latest Works
Mineola Classics: Second-Story Transformation
Project Description
Original SqFt : 1320
Final SqFt: 3200 + Basement
Duration of job: 9 months
When you are searching for that perfect home for your family its is very rare you will find it. We are here to help you transform your vision into your reality. This family was searching for a modern new home for themselves and this is what we helped them create. To start this small bungalow came with a lot of potential especially once we started to knock most of it down. By the time we were done with it, it became a gorgeous open concept home with 4 bedrooms and 3 bathrooms. The open concept first floor is perfect for entertaining and family gatherings. Each space was designed in such a way that there are no wasted areas. The project took about a year's time from start to finish. Our team of designers helped the clients achieve their vision on a budget that worked for them. Being one of the few builders specialising in massive additions we take pride in the before and after, can you believe the transformation from the little brick on picture 3 to the gorgeous modern two story home you see on the rest of the pictures. Since additions sometimes require structural elements that must be kept, our team finds beautiful solutions similar to the custom woodworking you see in some areas as a way to include them in your design. From 3D renderings to reality every detail is transfered through.
» Get consultation













