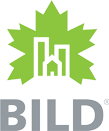» Latest Works
Redefining Tradition: Two-Story Modernization of a Bungalow
Project Description
Project Gamma was a very interesting and challenging project due to winter construction. As a perfect example of addition construction with elements of new construction, this project called for demolition of most of the walls but one. We added a full car garage and entire second floor using the original foundation, new walls, as well as newly built garage walls. We managed to increase the height of ceilings on both floors and made house much larger and spacious, all within the original budget.
Our designer made a magnificent job of redesigning the space to maximize its efficiency and usefulness. As a result of designer's work and construction, we produced a brand new house with four bedrooms as well as a full dining room, family room on main floor and a fully finished basement. This house went through committee of adjustment and has been approved by multiple inspections throughout the construction process.
Time to receive permits: 3 month
Time to build: 4 month
» Get consultation













